Adani Oyster Grande
Sector 102, Gurgaon
Welcome to Adani Samsara Avasa – a home that reflects you, surrounded by life's pleasures. The project offers 4 BHK low-rise residences to create an exclusive yet warm community. Designed for your needs, this integrated township offers convenience and modern amenities. Samsara Avasa provides ample sunlight, spacious layouts, and intelligent design. Inspired by British architecture, it embodies elegance in every detail. These residences boast stilt parking, private terraces, 24/7 security, and CCTV surveillance for secure living.
Enjoy the perks of a close-knit community and a low-density neighborhood, creating an unparalleled lifestyle. Samsara Avasa is a connoisseur's dream with elegance, style, and comfort. Proximity to healthcare, education, and entertainment makes it the ultimate space for modern living. Your home, surrounded by excellence, awaits you.
| Phase | Status | Number |
|---|---|---|
| Phase 1 | Registered | RC/REP/HARERA/GGM/648/380/2022/123 |
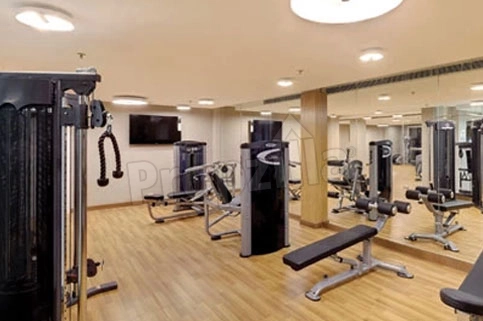
Gymnasium
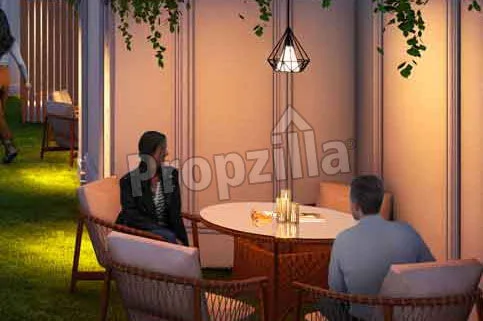
Pergola with Seating
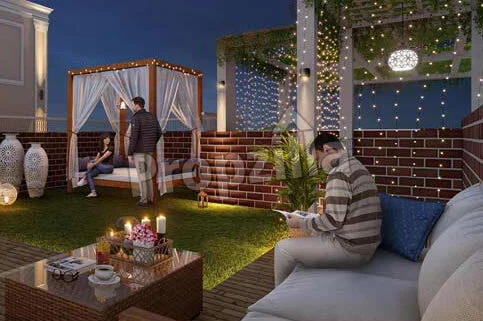
Private Terrace
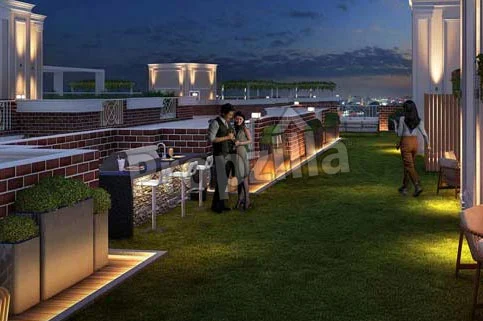
Common Terrace
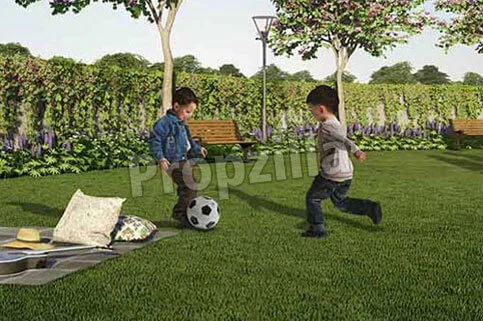
Central Greens
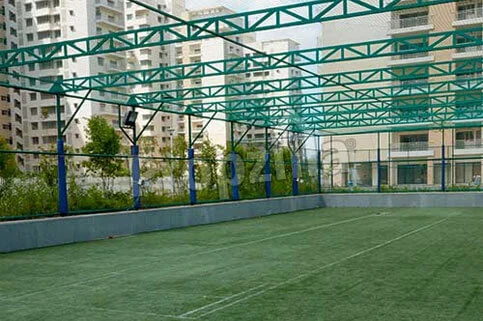
Net Cricket Pitch
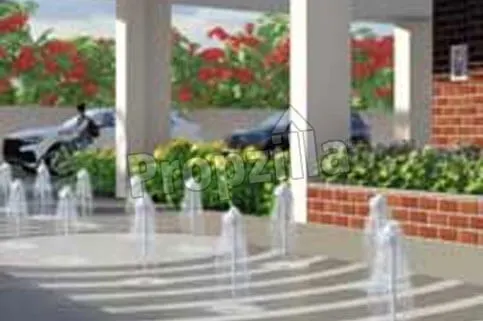
Dry Deck Fountains
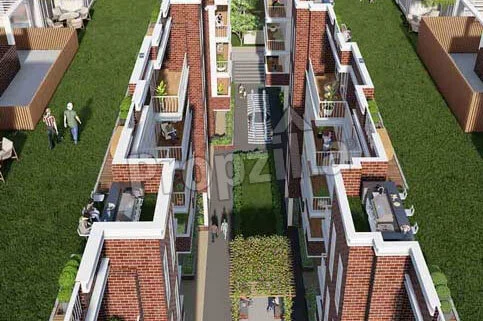
Central Lawn
| Bedrooms | Sizes | Price |
|---|---|---|
| 4 BHK + Utility | 1467 Sq. Ft. Onwards | On Request |
| 4 BHK + Utility | 1918 Sq. Ft. Onwards | On Request |
Adani Samsara Avasa address is Sector 63, Golf Course Extension Road, Gurgaon. Samsara Avasa by Adani & Brahma Group is located at the posh locality that is for the people who want to enjoy a luxurious life. You can find the directions to reach at Adani Samsara Avasa in the location map.
Adani Samsara Avasa Price List shows that the Independent Floors starting from 4.50 Cr* Onwards. The Complete payment plan of Adani Samsara Avasa has listed the total cost, base price and launch price of the project. To know Adani Samsara Avasa price history get in touch with us.
The project is spread over 75 acres of land area and the units are available in various sizes which are mentioned in Adani Samsara Avasa Floor Plan. The layout shows that the starting size of the Independent Floors is 1467 Sq. Ft.* Onwards Download the master plan for the better understanding of the project. Call us for the Adani Samsara Avasa total area and carpet area.
Adani Samsara Avasa images are available here at Propzilla in the gallery section. Download the pics from the picture gallery for the more visual understanding of the project. You can also watch the Adani Samsara Avasa YouTube videos at Propzilla Youtube Channel.
There are Stilt + 4th floors and number of towers. Adani Samsara Avasa clubhouse, lobby and the common areas are designed by the renowned Architects. Adani Samsara Avasa club is thoughtfully designed to greet the residents with premium amenities.
Download here at Propzilla Adani Samsara Avasa e brochure in pdf format for the detailed information about the project.
Adani Samsara Avasa maintenance cost & fee depend on the developer as the maintenance quality is good for this project.
Adani Samsara Avasa is approved by HR RERA i.e. Haryana RERA Regulatory Authority and follow all the RERA guidelines.
Samsara Avasa by Adani is a premium project so it offers the world class amenities and the facilities to the residents.
As per the latest construction update Adani Samsara Avasa is under construction project and the Independent Floors are not ready to live but the sale is on, as Adani is a renowned developer so they are always in news whenever there is any new offer launch.
Adani Samsara Avasa contact number is available on request only. You can get in touch with us at 8010500900 to fulfill your project related queries and find the contact information of the developer.
Adani Samsara Avasa zipcode is 122001, the postal code shown that the locality is around the Sector 63, Golf Course Extension Road, Gurgaon.
As per the recent survey the project offers the premium facilities to the residents so there are good ratings given by the customers.
Yes, the Independent Floors are available on resale, you can connect with our resale team to know the resale value and price of the project.
Yes, the rental is available, connect with us for the rent agreement information.
Adani Realty is the real estate arm of one of India’s leading infrastructure and development entities – Adani Group. With resolute commitment to ‘Nation Building’ and ‘Growth with Goodness’, we are developing real estate projects in the most promising destinations, integrating design aesthetics with cutting-edge construction technology. We have developed close to 15 Mn. Sq. Ft. and approximately 18.8 Mn. Sq. Ft. of real estate space is under development, including residential, commercial, and social club projects across Ahmedabad, Mumbai, Pune, and Gurugram.
Within a decade, Adani Realty has achieved exponential growth in the residential and commercial sectors. We have helped numerous families find their dream houses where they are happily residing. We have also created state-of-the-art commercial spaces with futuristic setups for companies to work, feel empowered, and flourish. We have some of the most sought-after award-winning commercial and retail spaces which promise craftsmanship and superior design by Adani Realty.
This is not the official website of developer & property, it belongs to authorised channel partner for information purpose only. All rights for logo & images are reserved to developer. Thank you for visiting our website. This disclaimer ("Disclaimer") is applicable to this website and all microsites and websites owned by us. By using or accessing this website you agree with the Disclaimer without any qualification or limitation. This website is in the process of being updated. By accessing this website, the viewer confirms that the information including brochures and marketing collaterals on this website are solely for informational purposes only and the viewer has not relied on this information for making any booking/purchase in any project of the company. Nothing on this website, constitutes advertising, marketing, booking, selling or an offer for sale, or invitation to purchase a unit in any project by the company. The company is not liable for any consequence of any action taken by the viewer relying on such material/ information on this website.