Adani Oyster Grande
Sector 102, Gurgaon
Samsara Vilasa by Adani & Brahma is a community designed for individuals seeking an enhanced lifestyle. Nestled away from city chaos, our thoughtfully designed homes, surrounded by greenery, provide a tranquil haven to savor life's precious moments. Enjoy the epitome of convenience and luxury with a host of amenities at your disposal. Space is abundant at Samsara Vilasa, where meticulously crafted homes and captivating layouts allow you to personalize a space that resonates with joy and love—an authentic extension of your identity. Samsara Vilasa offers a blend of essential conveniences and luxurious amenities, all within a magnificent residence, in an ideal location for easy access to healthcare, education, and transportation.
| Phase | Status | Number |
|---|---|---|
| 13 of 2019 dated 26.03.2019 | Registered | 122 of 2022 |
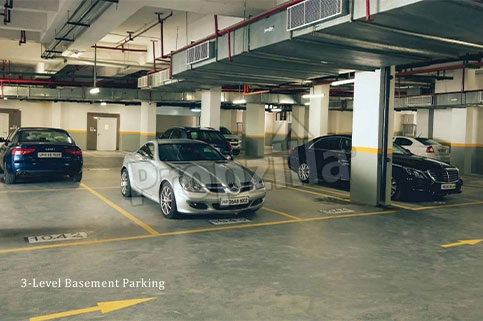
Parking
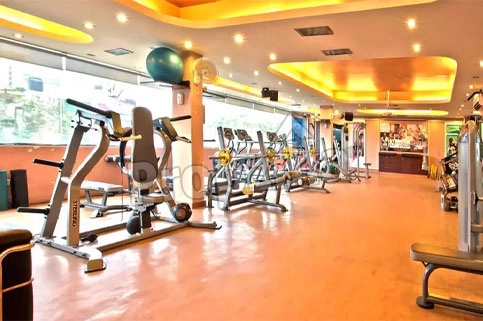
Gym

24x7 Security
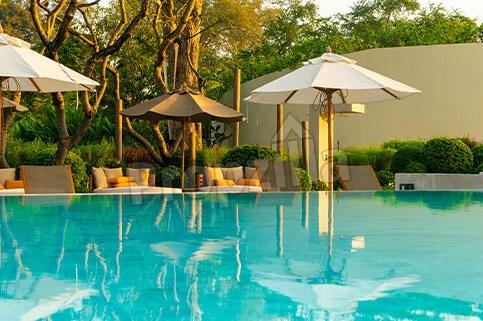
Swimming Pool

Jogging Track
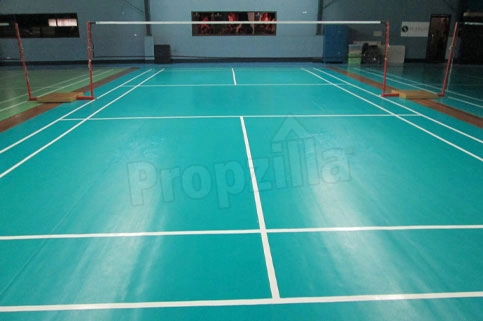
Badminton Court

Basketball
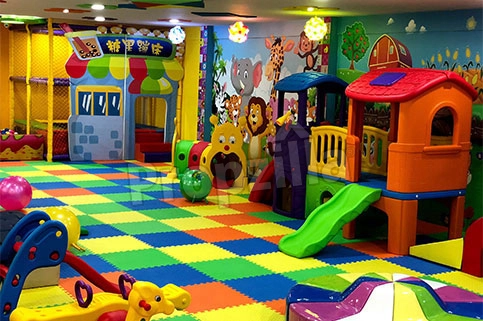
Kids Play Area
| Bedrooms | Sizes | Price |
|---|---|---|
| 3 BHK + Powder Room | 1627 Sq. Ft.* Onwards | Sold Out |
| 4 BHK + Powder Room + Utility Room + Puja Area | 1860 Sq. Ft.* Onwards | 4.25 Cr* Onwards |
| 4 BHK + family Lounge + Powder Room + Utility Room | 2232 Sq. Ft.* Onwards | On Request |
Adani Samsara Vilasa address is Sector 63, Golf Course Extension Road, Gurgaon. Samsara Vilasa by Adani & Brahma Group is located at the posh locality that is for the people who want to enjoy a luxurious life. You can find the directions to reach at Adani Samsara Vilasa in the location map.
Adani Samsara Vilasa Price List shows that the Independent Floors starting from 4.25 Cr* Onwards. The Complete payment plan of Adani Samsara Vilasa has listed the total cost, base price and launch price of the project. To know Adani Samsara Vilasa price history get in touch with us.
The project is spread 75 acres of land area and the units are available in various sizes which are mentioned in Adani Samsara Vilasa Floor Plan. The layout shows that the starting size of the Independent Floors is 1627 Sq. Ft.* Onwards Download the master plan for the better understanding of the project. Call us for the Adani Samsara Vilasa total area and carpet area.
Adani Samsara Vilasa images are available here at Propzilla in the gallery section. Download the pics from the picture gallery for the more visual understanding of the project. You can also watch the Adani Samsara Vilasa YouTube videos at Propzilla Youtube Channel.
There are Stilt + 4th floors and number of towers. Adani Samsara Vilasa clubhouse, lobby and the common areas are designed by the renowned Architects. Adani Samsara Vilasa club is thoughtfully designed to greet the residents with premium amenities.
Download here at Propzilla Adani Samsara Vilasa e brochure in pdf format for the detailed information about the project.
Adani Samsara Vilasa maintenance cost & fee depend on the developer as the maintenance quality is good for this project.
Adani Samsara Vilasa is approved by HR RERA i.e. Haryana RERA Regulatory Authority and follow all the RERA guidelines.
Samsara Vilasa by Adani is a premium project so it offers the world class amenities and the facilities to the residents.
As per the latest construction update Adani Samsara Vilasa is an under construction project and the independent floors are ready for sale, as Adani is a renowned developer so they are always in news whenever there is any new offer launch.
Adani Samsara Vilasa contact number is available on request only. You can get in touch with us at 8010500900 to fulfill your project related queries and find the contact information of the developer.
Adani Samsara Vilasa zipcode is 122001, the postal code shown that the locality is around the Sector 63, Golf Course Extension Road, Gurgaon.
As per the recent survey the project offers the premium facilities to the residents so there are good ratings given by the customers.
Yes, the Independent Floors are available on resale, you can connect with our resale team to know the resale value and price of the project.
Yes, the rental is available, connect with us for the rent agreement information.
Adani Realty is the real estate arm of one of India’s leading infrastructure and development entities – Adani Group. With resolute commitment to ‘Nation Building’ and ‘Growth with Goodness’, we are developing real estate projects in the most promising destinations, integrating design aesthetics with cutting-edge construction technology. We have developed close to 15 Mn. Sq. Ft. and approximately 18.8 Mn. Sq. Ft. of real estate space is under development, including residential, commercial, and social club projects across Ahmedabad, Mumbai, Pune, and Gurugram.
Within a decade, Adani Realty has achieved exponential growth in the residential and commercial sectors. We have helped numerous families find their dream houses where they are happily residing. We have also created state-of-the-art commercial spaces with futuristic setups for companies to work, feel empowered, and flourish. We have some of the most sought-after award-winning commercial and retail spaces which promise craftsmanship and superior design by Adani Realty.
This is not the official website of developer & property, it belongs to authorised channel partner for information purpose only. All rights for logo & images are reserved to developer. Thank you for visiting our website. This disclaimer ("Disclaimer") is applicable to this website and all microsites and websites owned by us. By using or accessing this website you agree with the Disclaimer without any qualification or limitation. This website is in the process of being updated. By accessing this website, the viewer confirms that the information including brochures and marketing collaterals on this website are solely for informational purposes only and the viewer has not relied on this information for making any booking/purchase in any project of the company. Nothing on this website, constitutes advertising, marketing, booking, selling or an offer for sale, or invitation to purchase a unit in any project by the company. The company is not liable for any consequence of any action taken by the viewer relying on such material/ information on this website.