Century Built Rare
Domlur, Indiranagar, Bangalore
Birla Trimaya is a luxurious residential project which is proposed to be developed at Shettigere, Devanahalli, North Bangalore, on a sprawling land of 52 acres. It provides 2 & 3 BHK Apartments, Duplex Homes & Row Houses in this project for the luxury living experience. Lavishly developed Birla Trimaya is located in the heart of Jabalpur and features all the elements of modern life comprising green gardens which makes it a perfect home for families and single professionals.
Birla Trimaya, under the “LifeDesigned” concept, offers homes that focus on comfort, luxury, and a better lifestyle. The project includes over 50 world-class amenities, such as swimming pools, sports facilities, a 45,000 sq ft clubhouse, and a wellness zone. Located near Bangalore International Airport and major IT hubs, it also provides easy access to schools, hospitals, and shopping malls.
| Phase | Status | Number |
|---|---|---|
| Phase 1 | Registered | PRM/KA/RERA/1250/303/PR/040924/006988 |
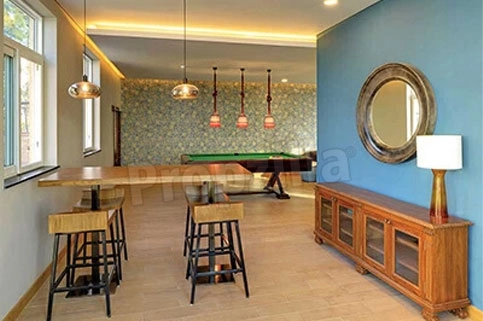
Indoor Games Room

Jogging Track
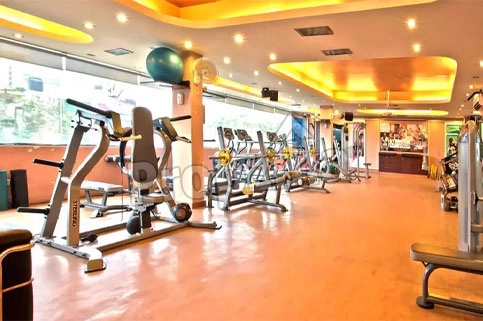
Fitness Center
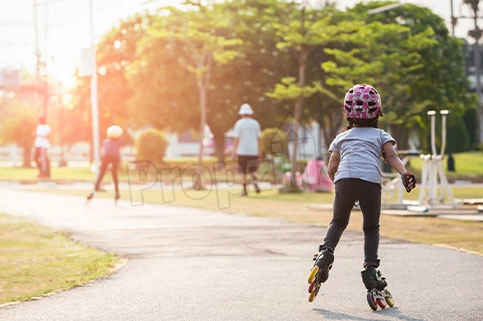
Skating
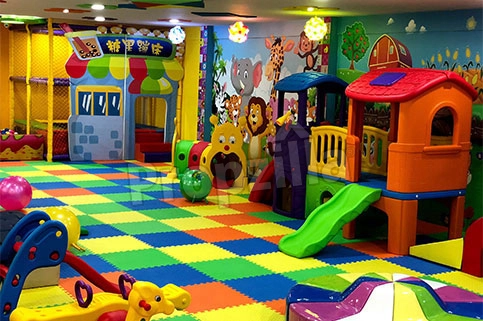
Kids Play Area
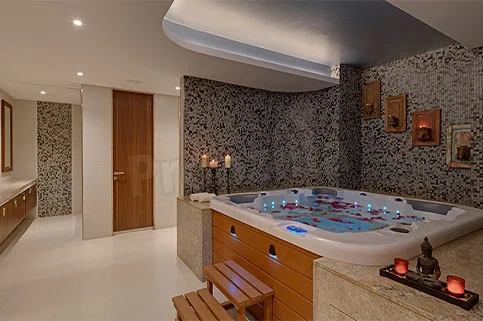
Jacuzzi
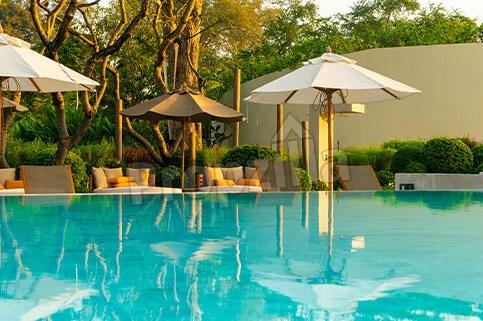
Swimming Pool

Yoga & Meditation Area
| Bedrooms | Sizes | Price |
|---|---|---|
| 2 BHK | 827 - 870 Sq. Ft.* | 93 Lakhs* Onwards |
| 3 BHK | 1029 - 1213 Sq. Ft.* | On Request |
| 4 BHK | 2175 - 3119 Sq. Ft.* | On Request |
| Row House | 2350 - 2516 Sq. Ft.* | On Request |
Birla Trimaya is located in Devanahalli, Bangalore. Birla Trimaya by Birla Estate is located at the posh locality that is for the people who want to enjoy a luxurious life. Follow Birla Trimaya location map to reach the site.
Birla Trimaya Price List shows that the Villa starts from ₹ 93 Lakhs. The complete payment plan of Birla Trimaya has listed the total cost, base price and launch price of the project. To know Birla Trimaya price history get in touch with us.
The project is spread over 8.62 Acres of land area and the units are available in various sizes which are mentioned in Birla Trimaya Floor plan. The layout shows that the starting size of the apartments is 827 Sq. Ft.* Onwards. Download the master plan for a better understanding of the project. Call us for the Birla Trimaya total area and carpet area.
Birla Trimaya images are available here at Propzilla in the gallery section. Download the pics from the picture gallery for a more visual understanding of the project. You can also watch the Birla Trimaya on Propzilla Youtube Channel
Birla Trimaya has in Phase 1 consisting of 8 Towers and a Clubhouse and Phase 2 consisting of 5 High Rise Towers - 11, 12, 22, 23 & 24, Duplex Units in Tower 31B & 31C, Row Houses in Tower 34.
Download here at Propzilla Birla Trimaya Brochure PDF format for the detailed information about the project.
Birla Trimaya maintenance cost & fee depend on the developer as the maintenance quality is good for this project.
Birla Trimaya is approved by KARERA i.e. Karnataka RERA Regulatory Authority and follow all the RERA guidelines.
Birla Trimaya by Birla is a premium project so it offers world class amenities and facilities to the residents.
As per the latest construction update Birla Trimaya is a newly launched project and currently is in under-construction and as Birla Estate developer is a renowned developer so they are always in news whenever there is any new offer launch.
Birla Trimaya contact number is available on request only. You can get in touch with us at 9899055035 to fulfill your project related queries and find the contact information of the developer.
Birla Trimaya zip code is 562110, the postal code shows that the locality is around Devanahalli, Bengaluru, Karnataka.
As per the recent survey the project offers the premium facilities to the residents so there are good ratings given by the customers.
Yes, the 2, & 3 BHK flats are available on resale, you can connect with our resale team to know the resale value and price of the project.
Yes, the rental is available, connect with us for the rent agreement information.
As per RERA Birla Trimaya possession date is Oct, 2028.
Birla Estates Private Limited, a 100 per cent wholly owned subsidiary of Century Textiles and Industries Limited (presence in real estate, textiles and pulp & paper) is the real estate venture of the Aditya Birla Group.
With over 125 years of legacy, Century Textiles & Industries Limited forayed into real estate with Birla Estates in 2016. In a short span of time Birla Estates has established itself as a brand of choice in the real estate industry. Birla Estates develops premium/higher mid-income residential housing. The company is developing owned land parcels (group owned and bought out) as well as projects through Joint Ventures with landowners. In the long term, the company is focused on developing world class residential, commercial and mixed-use properties and aims to be amongst the top 5 real estate companies in India. The company’s focus on efficiency in design, customer centricity, sustainability and execution excellence will differentiate its offerings from those of its competitors.
This is not the official website of developer & property, it belongs to authorised channel partner for information purpose only. All rights for logo & images are reserved to developer. Thank you for visiting our website. This disclaimer ("Disclaimer") is applicable to this website and all microsites and websites owned by us. By using or accessing this website you agree with the Disclaimer without any qualification or limitation. This website is in the process of being updated. By accessing this website, the viewer confirms that the information including brochures and marketing collaterals on this website are solely for informational purposes only and the viewer has not relied on this information for making any booking/purchase in any project of the company. Nothing on this website, constitutes advertising, marketing, booking, selling or an offer for sale, or invitation to purchase a unit in any project by the company. The company is not liable for any consequence of any action taken by the viewer relying on such material/ information on this website.