Signature Global City 93
Sector 93, Gurgaon
BPTP Amstoria is a premium residential township by BPTP Limited located in Sector 102, Dwarka Expressway, Gurgaon. The township spans across approximately 110 acres of land, providing a well-planned and meticulously designed environment. The township inspired by Dutch-inspired architecture aims to recreate the charm and elegance of Amsterdam, with its beautiful canals, gardens, and aesthetically pleasing structures. The residential units include independent floors, villas, and plots for those who wish to design and build their own homes.
BPTP Amstoria offers a wide array of amenities and facilities for the convenience and recreational needs of its residents. It includes a well-equipped clubhouse, swimming pools, sports facilities like tennis and basketball courts, jogging tracks, and landscaped gardens. It is well-connected to major road networks, including the Dwarka Expressway and the National Highway 8, ensuring smooth connectivity to other parts of Gurgaon and Delhi.
| Phase | Status | Number |
|---|---|---|
| NA | NA | NA |

CCTV

Power Backup

Table Tennis
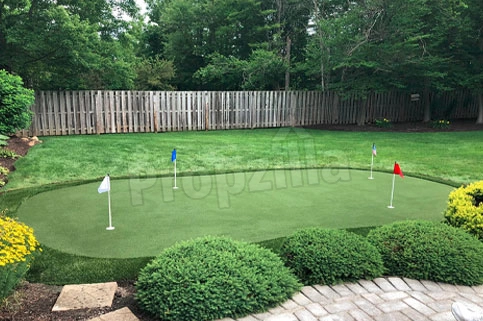
Putting Green
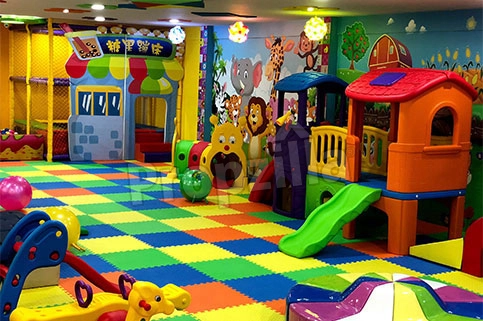
Kids Play Area
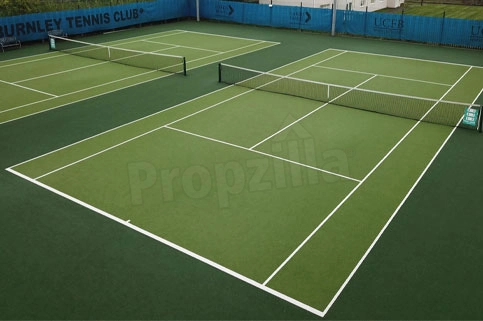
Tennis Court
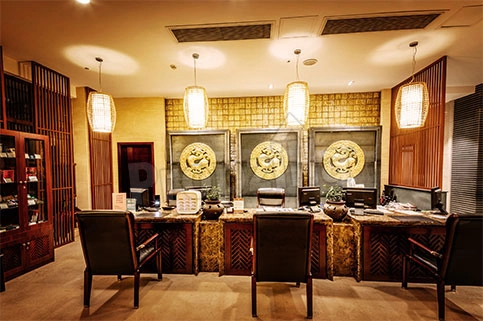
Club House
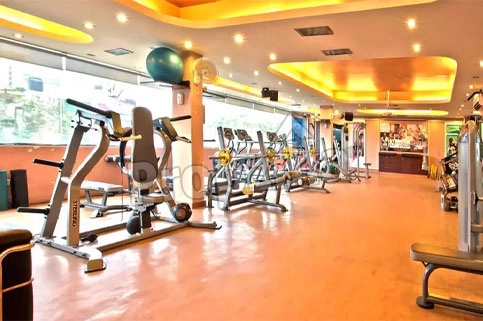
Gym
| Bedrooms | Sizes | Price |
|---|---|---|
| 3 BHK | 250 Sq. Yds.* Onwards | On Request |
| 3 BHK | 300 Sq. Yds.* Onwards | On Request |
| 4 BHK | 500 Sq. Yds.* Onwards | On Request |
BPTP Amstoria address is Sector 102, Dwarka Expressway, Gurgaon. Amstoria by BPTP is located at the posh locality that is for the people who want to enjoy a luxurious life. You can find the directions to reach at BPTP Amstoria in the location map.
BPTP Amstoria Price List shows that the Plots starting from 2 Cr* Onwards. The Complete payment plan of BPTP Amstoria has listed the total cost, base price and launch price of the project. To know BPTP Amstoria price history get in touch with us.
The project is spread over 110 acres of land area and the units are available in various sizes which are mentioned in BPTP Amstoria Floor Plan. The layout shows that the starting size of the Plots is 250 Sq. Yds.* Onwards Download the master plan for the better understanding of the project. Call us for the BPTP Amstoria total area and carpet area.
BPTP Amstoria images are available here at Propzilla in the gallery section. Download the pics from the picture gallery for the more visual understanding of the project. You can also watch the BPTP Amstoria YouTube videos at Propzilla Youtube Channel.
There are Stlit + 2 floors and number of plots. BPTP Amstoria clubhouse, lobby and the common areas are designed by the renowned Architects. BPTP Amstoria club is thoughtfully designed to greet the residents with premium amenities.
Download here at Propzilla BPTP Amstoria e brochure in pdf format for the detailed information about the project.
BPTP Amstoria maintenance cost & fee depend on the developer as the maintenance quality is good for this project.
BPTP Amstoria is approved by HR RERA i.e. Haryana RERA Regulatory Authority and follow all the RERA guidelines.
Amstoria by BPTP is a premium project so it offers the world class amenities and the facilities to the residents.
As per the latest construction update BPTP Amstoria is a ready to move in project and the plots are ready for sale, as BPTP is a renowned developer so they are always in news whenever there is any new offer launch.
BPTP Amstoria contact number is available on request only. You can get in touch with us at 8010500900 to fulfill your project related queries and find the contact information of the developer.
BPTP Amstoria zipcode is 122006, the postal code shown that the locality is around the Sector 102, Dwarka Expressway, Gurgaon.
As per the recent survey the project offers the premium facilities to the residents so there are good ratings given by the customers.
Yes, the Plots are available on resale, you can connect with our resale team to know the resale value and price of the project.
Yes, the rental is available, connect with us for the rent agreement information.
At BPTP, we are committed to establishing ourselves as the most trusted, reliable, and most preferred real estate brand in India. Our vision is not only to become the most successful real estate brand but also to become the most preferred partner of choice in the process. We constantly aim to gain the trust and confidence of our customers. We have always strived for exceptional quality, a client-oriented approach, uncompromising business principles, timeless values, and transparency. It is our mission to incorporate each of these values in our functioning.
This is not the official website of developer & property, it belongs to authorised channel partner for information purpose only. All rights for logo & images are reserved to developer. Thank you for visiting our website. This disclaimer ("Disclaimer") is applicable to this website and all microsites and websites owned by us. By using or accessing this website you agree with the Disclaimer without any qualification or limitation. This website is in the process of being updated. By accessing this website, the viewer confirms that the information including brochures and marketing collaterals on this website are solely for informational purposes only and the viewer has not relied on this information for making any booking/purchase in any project of the company. Nothing on this website, constitutes advertising, marketing, booking, selling or an offer for sale, or invitation to purchase a unit in any project by the company. The company is not liable for any consequence of any action taken by the viewer relying on such material/ information on this website.