Rustomjee Verdant Vistas
Majiwada, Thane
Evara Heights, the highly awaited new development, sets a new standard for luxurious living in Thane. Situated conveniently next to Viviana Mall, this upscale residential project consists of three impressive towers that offer a range of 2, 3, and 4 BHK apartments to suit different lifestyle preferences.
Tower 1 presents 2 BHK homes with carpet sizes of 750 sq.ft and 850 sq.ft, starting at ₹1.78 Crores. Tower 2 is exclusively for spacious 3 BHK residences, ranging from 1,057 sq.ft to 1,214 sq.ft and priced from ₹2.72 Crores. And for those looking for even more luxurious living spaces, Tower 4 offers expansive 4 BHK apartments with carpet areas of 1,930 sq.ft and 2,235 sq.ft, starting at ₹5.2 Crores.
Evara Heights elevates urban living with its luxurious amenities, encompassing fitness and wellness centers, community spaces, outdoor leisure areas, and more. Residents can enjoy stunning views of Yeoor Hills and Thane city, with vastu-compliant homes ensuring positive energy and functionality. With unmatched construction quality, prime connectivity via EEH and Pokharan Road, and thoughtfully designed layouts, Evara Heights is set to be the benchmark of contemporary living.
| Phase | Status | Number |
|---|---|---|
| Phase 1 | Registered | P51700077650 |

Kids Splash Pool
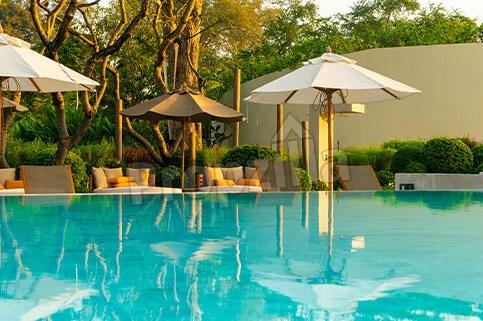
Swimming Pool
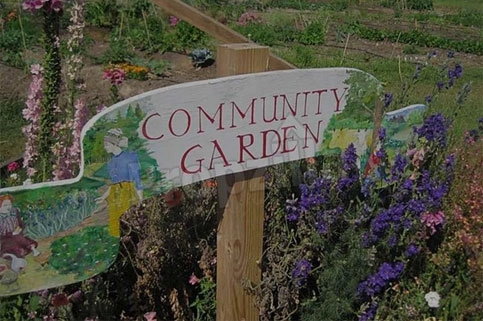
Community Garden
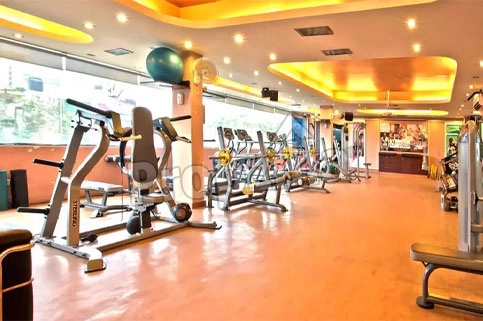
Gym

Garden
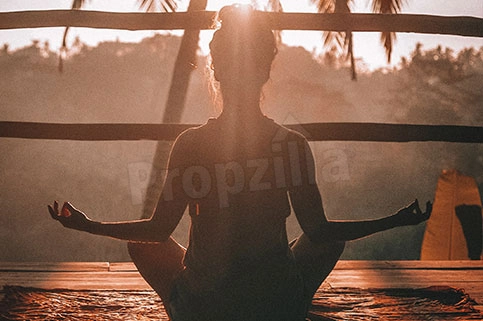
Yoga & Meditation Area
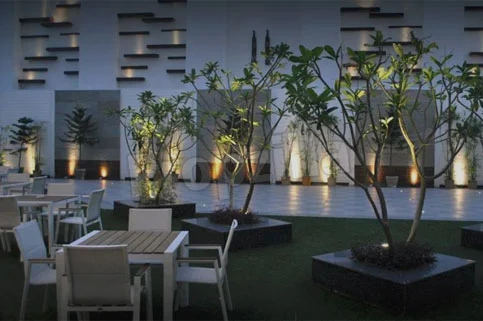
Party Area
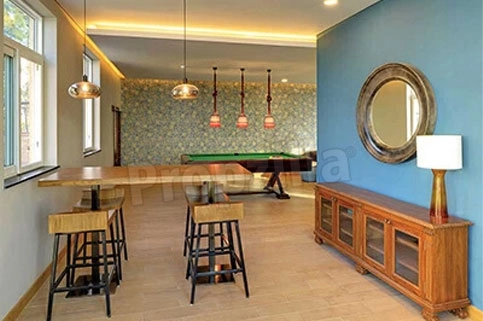
Indoor Games Room
| Bedrooms | Sizes | Price |
|---|---|---|
| 2 BHK | 750 - 850 Sq. Ft. | 1.78 Cr* Onwards |
| 3 BHK | 1057 - 1214 Sq. Ft. | On Request |
| 4 BHK | 1930 - 2235 Sq. Ft. | On Request |
Evara Heights is located in Laxmi Nagar, Thane West, Maharashtra 400606. Evara Heights by L & T Realty is located at the posh locality that is for the people who want to enjoy a luxurious life. Follow Evara Heights location map to reach the site.
Evara Heights Price List shows that the Villa starting from ₹ 1.78 Cr* Onwards. The complete payment plan of Evara Heights has listed the total cost, base price and launch price of the project. To know Evara Heights' price history, get in touch with us.
The project is spread over 12.6 acres of land area and the units are available in various sizes which are mentioned in Evara Heights Floor plan. The layout shows that the starting size of the apartments is 750 Sq. Ft.* Onwards. Download the master plan for a better understanding of the project. Call us for the Evara Heights total area and carpet area.
Evara Heights images are available here at Propzilla in the gallery section. Download the pics from the picture gallery for a more visual understanding of the project. You can also watch the Evara Heights YouTube videos at Propzilla Youtube Channel.
There are a total 3 Towers with G + 56 Floors in the Evara Heights Project.
Download here at Propzilla Evara Heights Brochure PDF format for the detailed information about the project.
Evara Heights maintenance cost & fee depend on the developer as the maintenance quality is good for this project.
Evara Heights is approved by MahaRARA i.e. Maharashtra RERA Regulatory Authority and follow all the RERA guidelines.
Evara Heights by L & T Realty is a premium project so it offers world class amenities and facilities to the residents.
As per the latest construction update Evara Heights is under construction project, as L & T Realty's is a renowned developer so they are always in news whenever there is any new offer launch.
Evara Heights contact number is available on request only. You can get in touch with us at 8010111152 to fulfill your project related queries and find the contact information of the developer.
Evara Heights zip code is 400606, the postal code shows that the locality is around Laxmi Nagar, Thane West, Maharashtra 400606.
As per the recent survey the project offers the premium facilities to the residents so there are good ratings given by the customers.
Yes, the 2, 3 & 4 BHK flats are available on resale, you can connect with our resale team to know the resale value and price of the project.
Yes, the rental is available, connect with us for the rent agreement information.
Evara Heights is in the vicinity of several luxurious residential projects, including Rustomjee aden and Rustomjee Belle vie all enhancing the area’s upscale living environment.
L&T Realty, the real estate arm of Larsen & Toubro Limited was incorporated in 2011 and has set new standards across various verticals like residential, commercial, and retail. L&T Realty is engaged in developing various infrastructure projects with a portfolio of over 70 million sq. ft. of implemented and ongoing projects in key locations such as Mumbai, Navi Mumbai, NCR, Bengaluru, Hyderabad and Chennai. The company’s projects blend the advanced technology, innovative architectural approaches, and sustainability concepts in making unique landmarks.
Credible and reputed, L&T Realty is committed to deliver and perform optimally for customer delight. Their ability to provide design, finance, marketing, and project management from within ensure that they offer quality services in the real estate field. In amenities, L&T Realty’s properties are a necessity with facilities that are designed for leisure and activities. Facilities available to the residents include fitness center, swimming pool, garden, club house among others, all these with an aim of providing quality lifestyle. Besides, security is paramount, L&T Realty property has security measures such as 24/7 surveillance, gated community, security systems, making the compound safe for residents’ peaceful living.
This is not the official website of developer & property, it belongs to authorised channel partner for information purpose only. All rights for logo & images are reserved to developer. Thank you for visiting our website. This disclaimer ("Disclaimer") is applicable to this website and all microsites and websites owned by us. By using or accessing this website you agree with the Disclaimer without any qualification or limitation. This website is in the process of being updated. By accessing this website, the viewer confirms that the information including brochures and marketing collaterals on this website are solely for informational purposes only and the viewer has not relied on this information for making any booking/purchase in any project of the company. Nothing on this website, constitutes advertising, marketing, booking, selling or an offer for sale, or invitation to purchase a unit in any project by the company. The company is not liable for any consequence of any action taken by the viewer relying on such material/ information on this website.