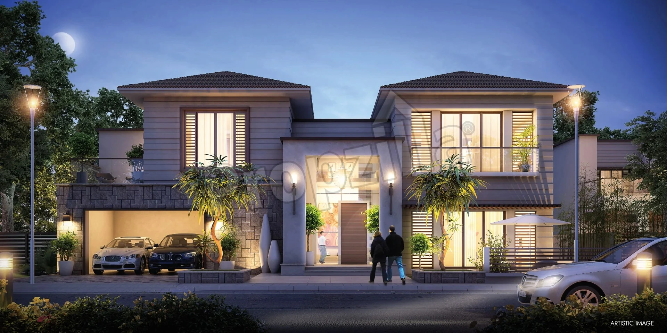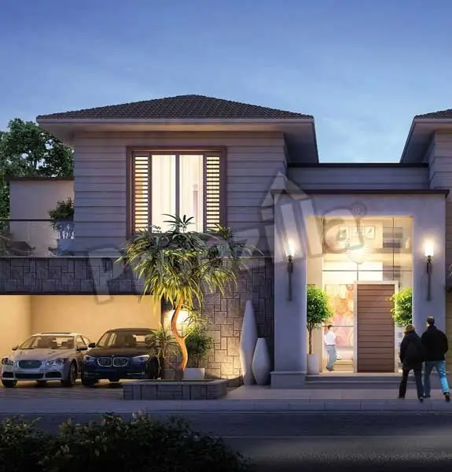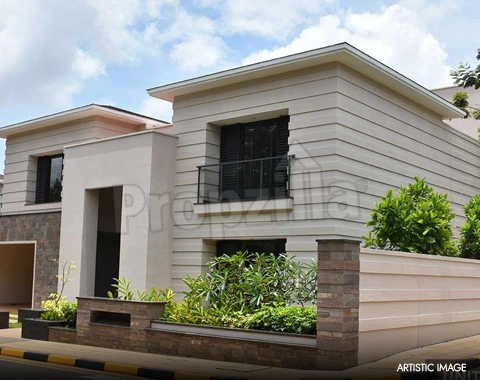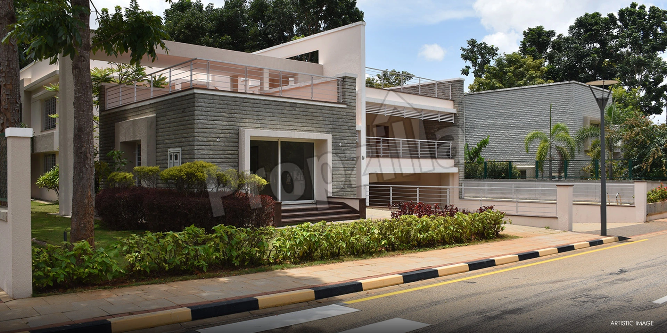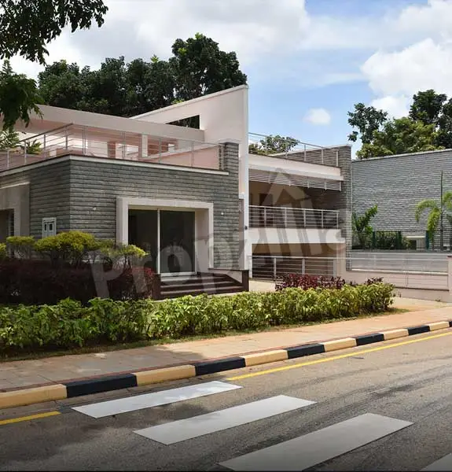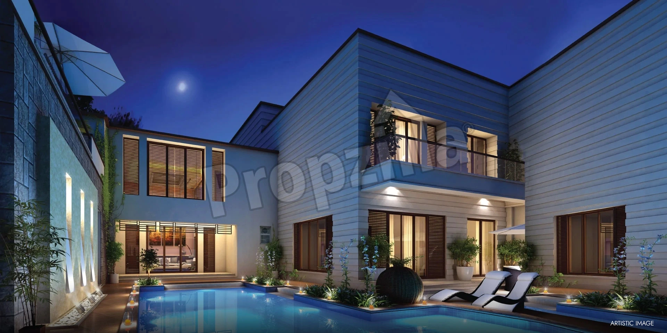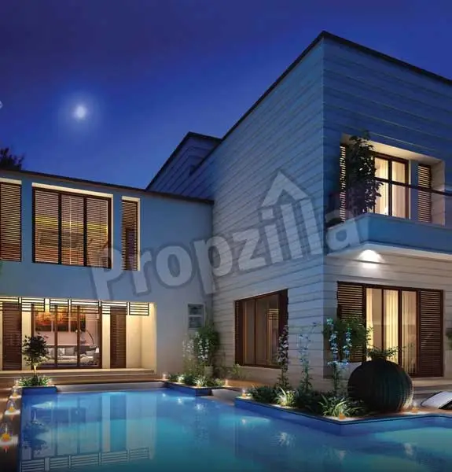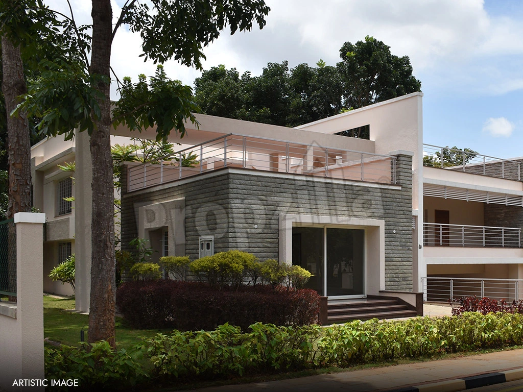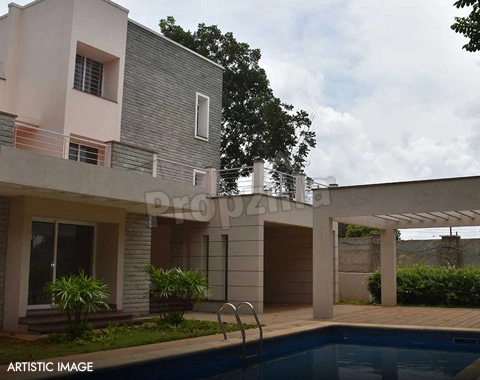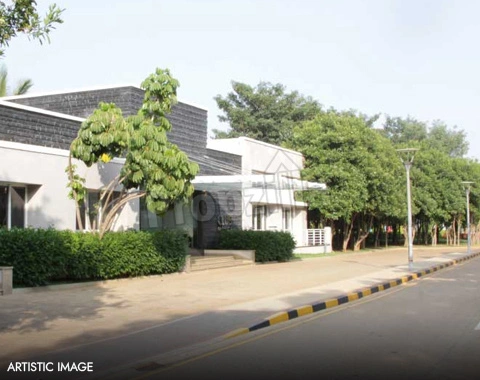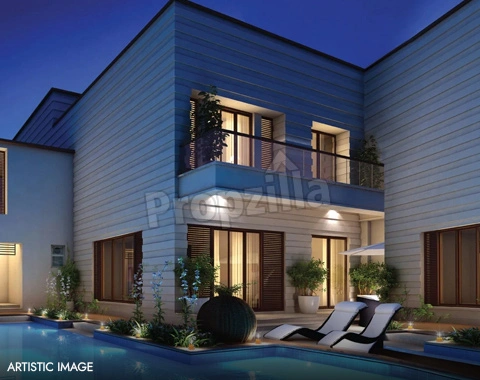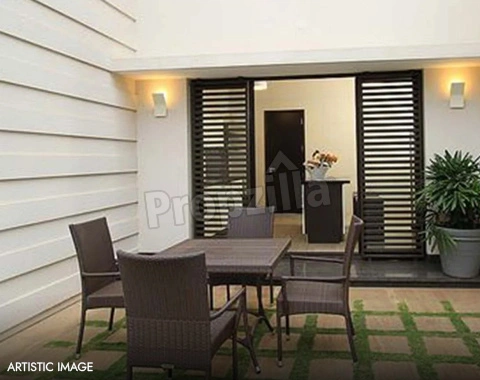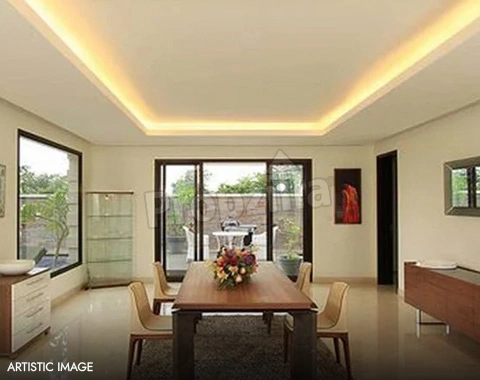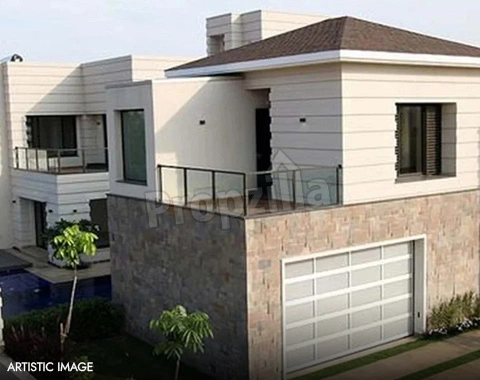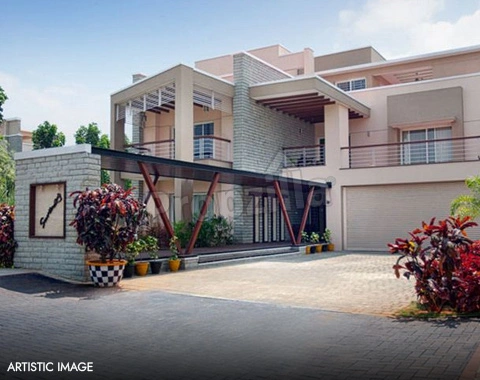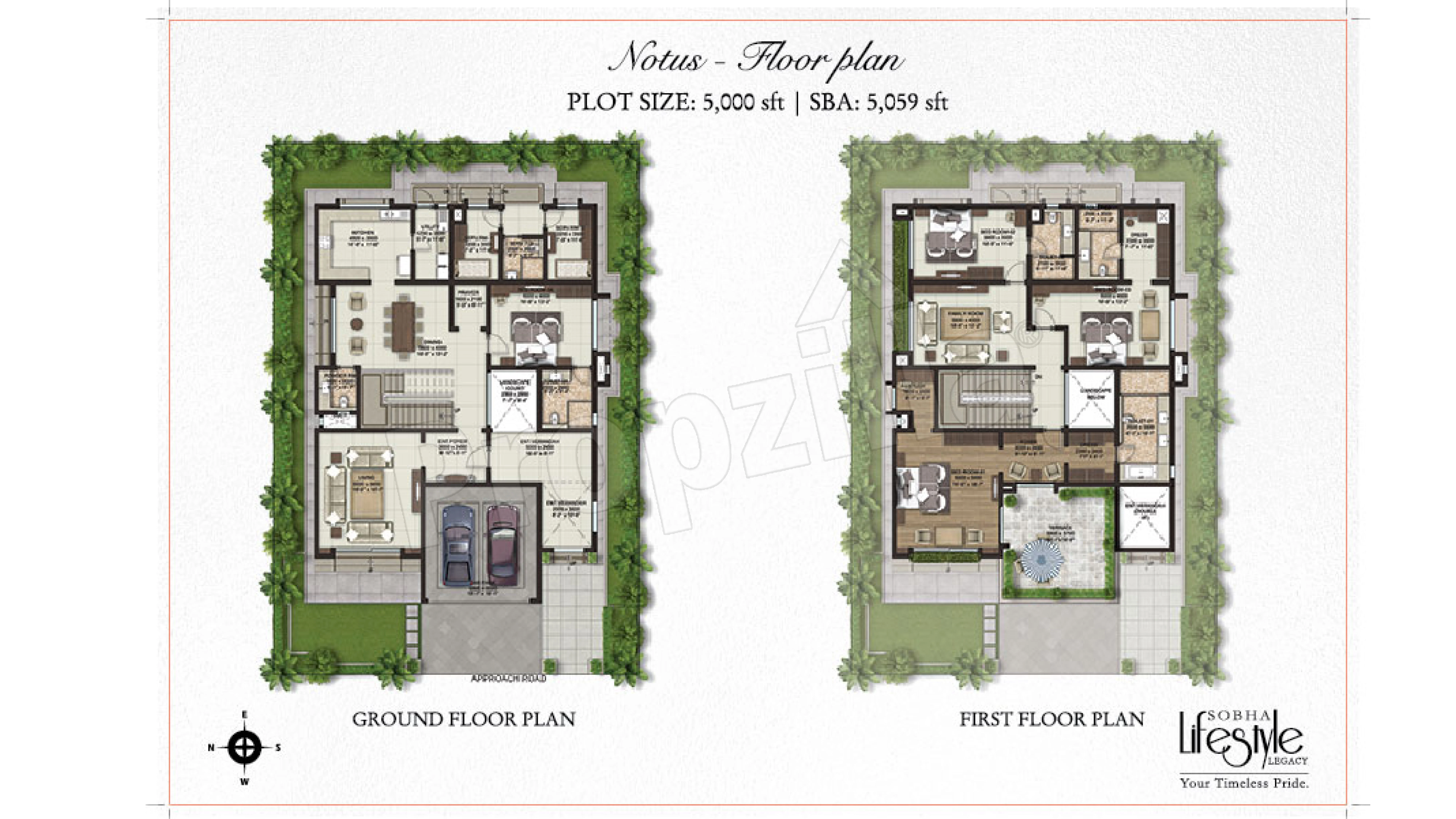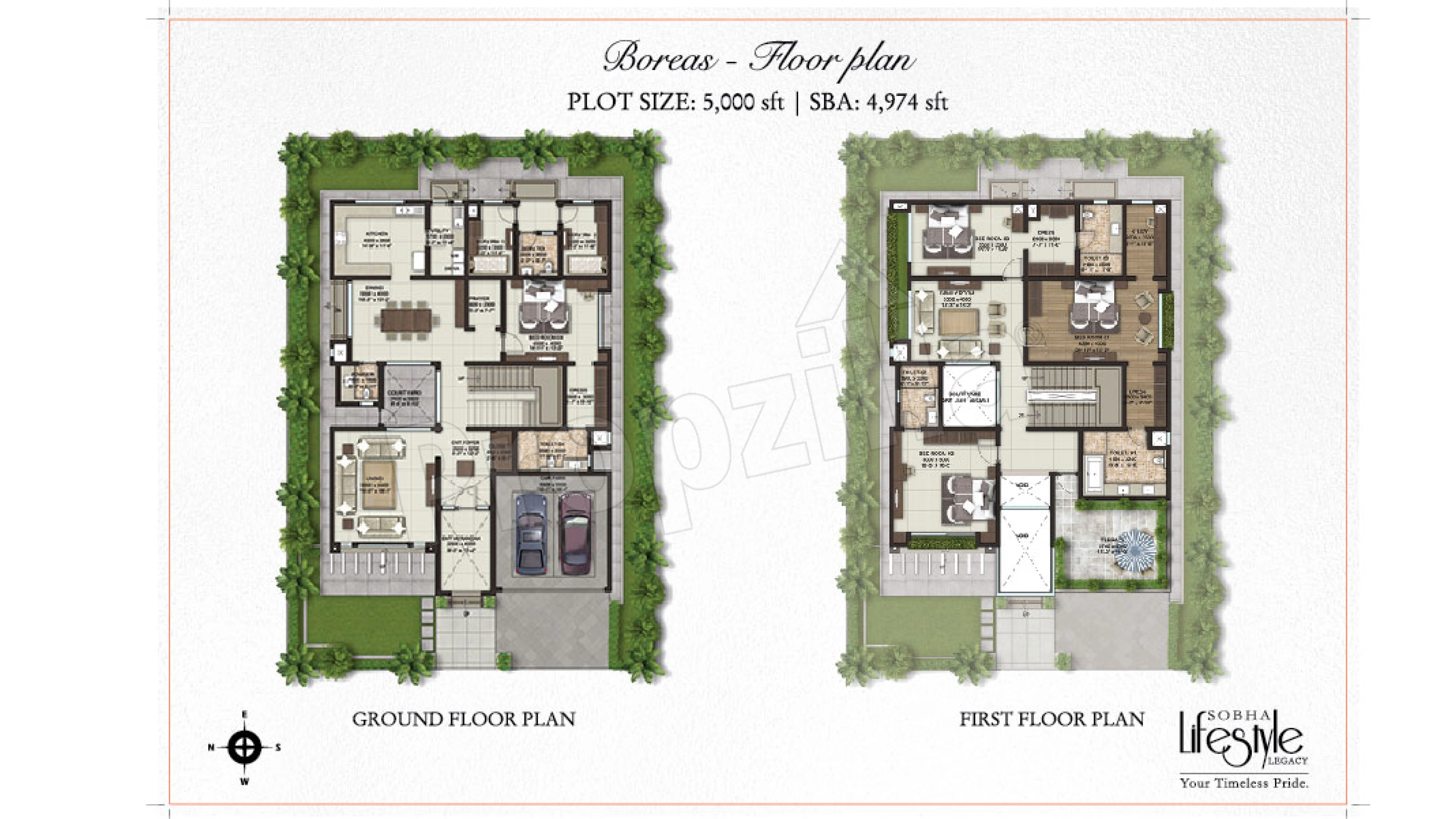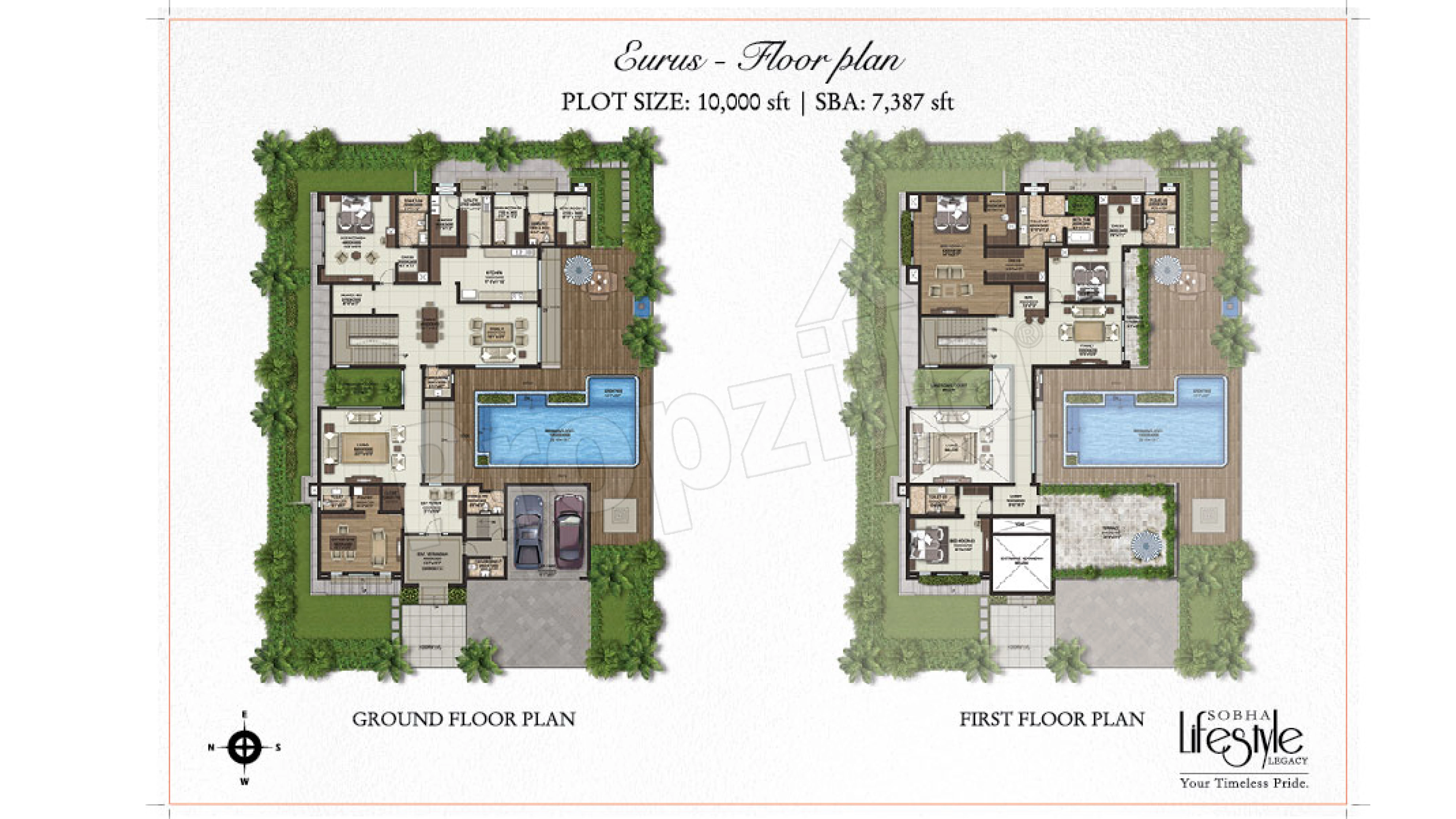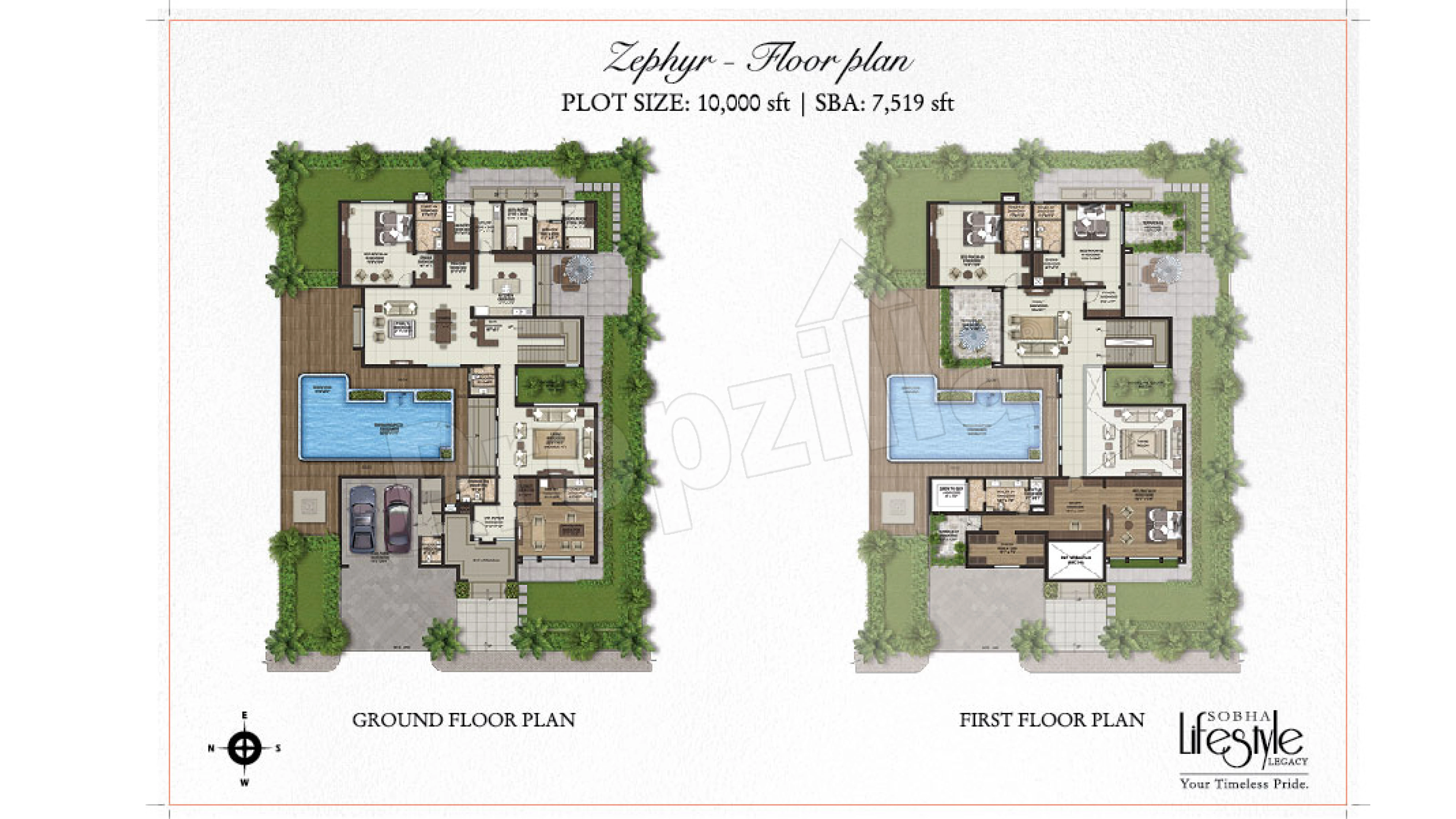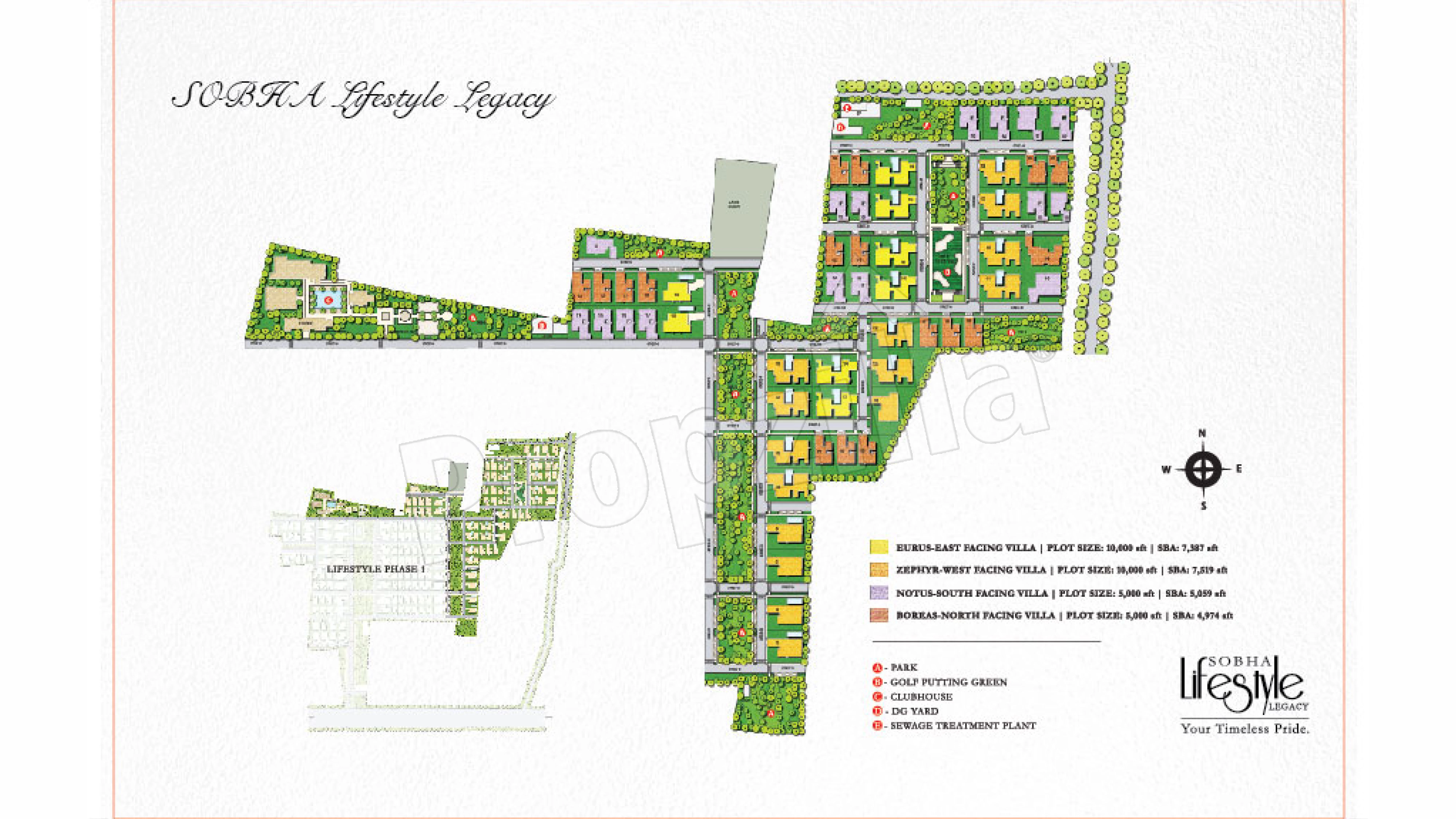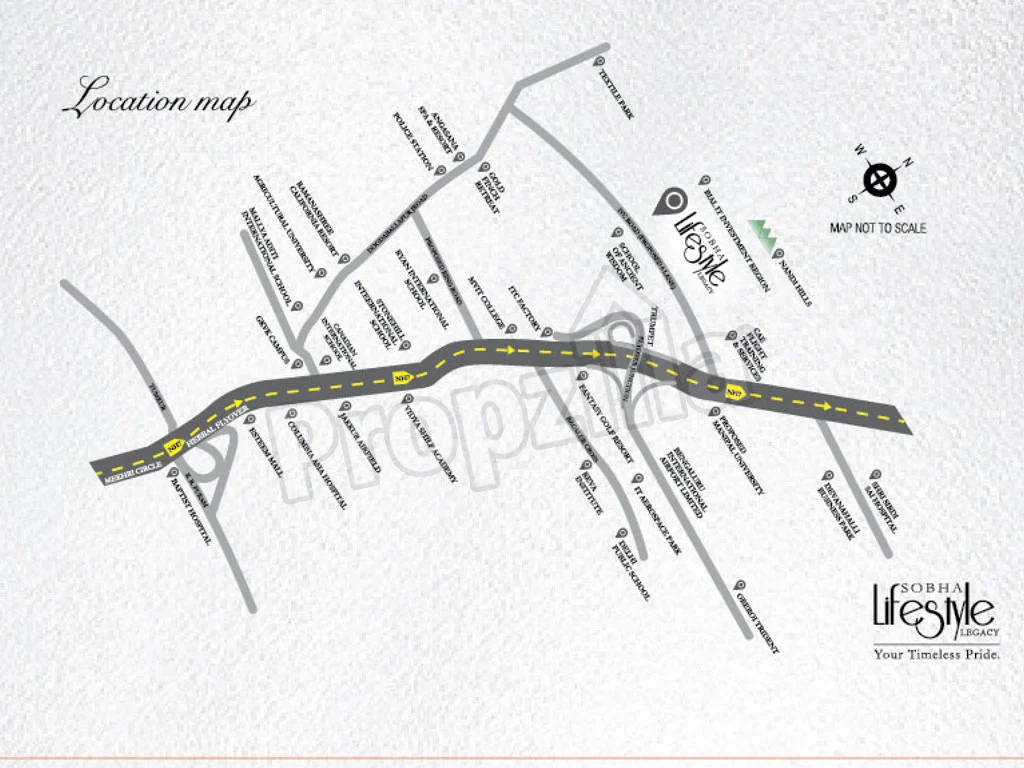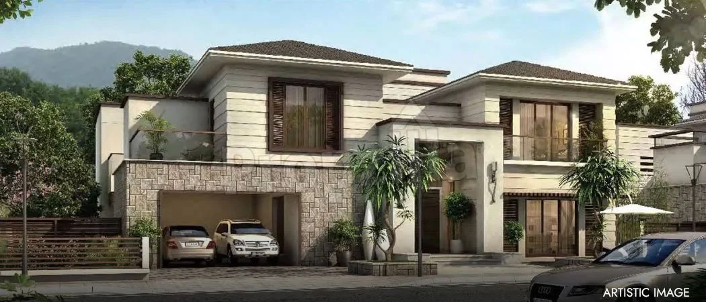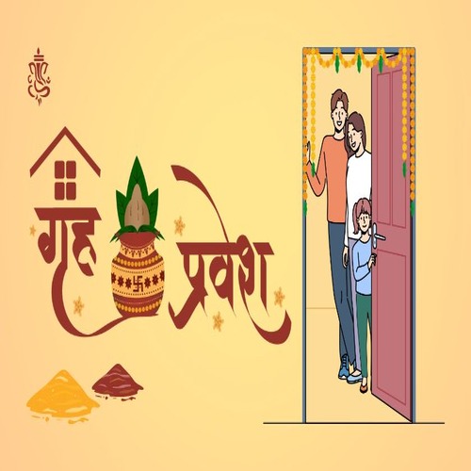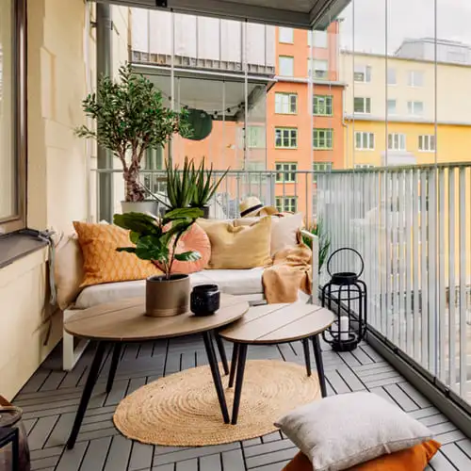Sobha Lifestyle Legacy
OverviewSobha Lifestyle Legacy is a luxury villas project located on IVC Road, Devanahalli Bangalore. These unique villas offer bespoke living in a beautiful setting surrounded by rolling hills and lush greenery. The project spans 55 acres and features spacious villas with luxurious amenities. The villas are built on plots ranging from 5000 to 10,000 square feet, with larger villas having their own private swimming pools. Sobha Lifestyle Legacy offers excellent connectivity and is close to existing and upcoming communities and facilities. There are lots of Amenities include a clubhouse, landscaped gardens, gymnasium, swimming pool, sports courts, children's play area, and 24/7 security. Sobha Lifestyle Legacy Bangalore is an ideal choice for those seeking a luxurious and tranquil lifestyle.
RERA Details
| Phase | Status | Number |
|---|---|---|
| Phase 3 | Not Registered | Applied |
Sobha Lifestyle Legacy Highlights
- 4 Luxurious Bedroom Villas
- Ground + One Storey
- Outdoor Dining Area
- Gated Community with 24/7 Security
- Total 155 Premium Villas Spread over 55 Acres
- Master Bedroom with Study Area
- Double Height Grand Entrance Foyer
- Living Room with Landscape Courtyard
- 23000 Sq. Ft. International Standard Clubhouse
Sobha Lifestyle Legacy Amenities

CCTV

24x7 Security
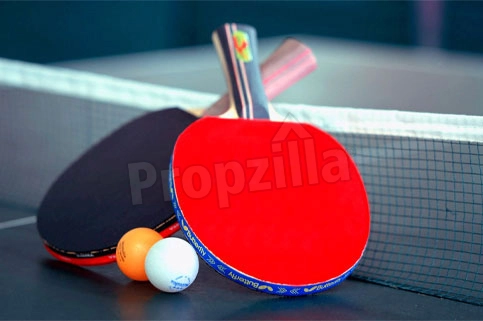
Table Tennis
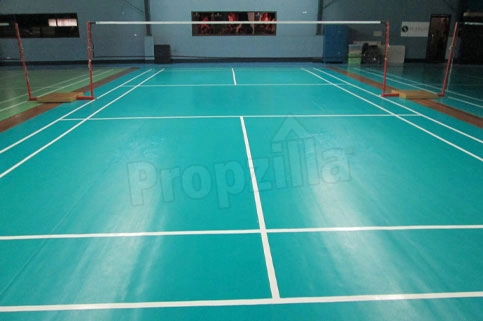
Badminton Court
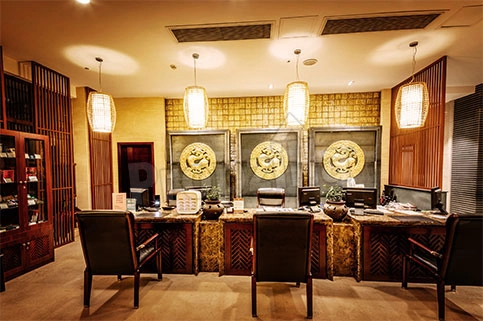
Club House
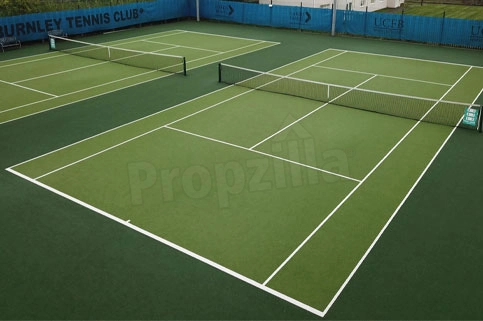
Tennis Court
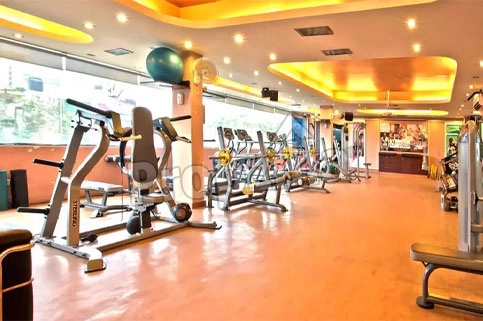
Gym
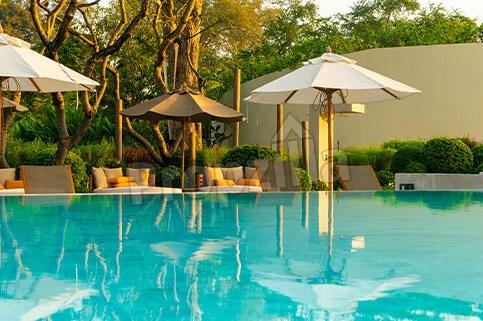
Swimming Pool
Sobha Lifestyle Legacy Gallery
Sobha Lifestyle Legacy Price List
| Bedrooms | Sizes | Price |
|---|---|---|
| 4 BHK | 6100 Sq. Ft. Onwards | 9.2 Cr* Onwards |
| 5 BHK | 7,900 Sq. Ft. Onwards | On Request |
Sobha Lifestyle Legacy Floor Plan
Location Advantage
- The School of Ancient Wisdom - 650 m
- Kempegowda International Airport - 8 kms
- Esteem Mall - 26.5 kms
- Stonehill International School - 14 kms
- Fantasy Golf Resort - 13.2 kms
- The Oberoi, Bengaluru - 36.7
- Columbia Asia Hospital - 44.8 Kms
- MVIT College - 13.8 kms
Frequently Asked Questions
Sobha offers a range of high-quality residential projects in Bangalore, making them ideal for first-time homebuyers. Here are some of the best options:
Sobha Oakshire: Offers 4 BHK configurations starting at ₹4.9 Cr, ideal for spacious living.
Sobha Brooklyn Towers: Features a variety of options, including 1 BHK starting at ₹54 Lakhs and 4 BHK priced at ₹2.65 Cr, catering to different budgets.
Sobha Neopolis: Provides flexible configurations with 1, 3, 3.5, and 4 BHK units, starting at ₹2.35 Cr, suitable for diverse needs.
Sobha Manhattan Towers: Includes luxury 3 BHK units starting at ₹1.86 Cr, perfect for those seeking upscale living.
These projects provide a range of sizes and price points, making them excellent choices for first-time homebuyers in Bangalore.
Sobha Lifestyle Legacy address is IVC Road, Devanahalli Bangalore. Lifestyle Legacy by Sobha is located at the posh locality that is for the people who want to enjoy a luxurious life. Go with the Sobha Lifestyle Legacy location map to reach the correct project directions. map.
Sobha Lifestyle Legacy Price List shows that the 3 BHK Villas starting from 9.2 Cr Onwards*. The Complete payment plan of Sobha Lifestyle Legacy has listed the total cost, base price and launch price of the project. To know Sobha Lifestyle Legacy price history get in touch with us.
The project is spread over 55 acres of land area and the units are available in various sizes which are mentioned in Sobha Lifestyle Legacy Floor Plan. The layout shows that the starting size of the Villas is 6100 Sq. Ft. Download the master plan for the better understanding of the project. Call us for the Sobha Lifestyle Legacy total area and carpet area.
Sobha Lifestyle Legacy images are available here at Propzilla in the gallery section. Download the pics from the picture gallery for the more visual understanding of the project. You can also watch the Sobha Lifestyle Legacy YouTube videos at Propzilla Youtube Channel.
There are 2 floors and many villas. Sobha Lifestyle Legacy clubhouse, lobby and the common areas are designed by the renowned Architects. Sobha Lifestyle Legacy club is thoughtfully designed to greet the residents with premium amenities.
Download here at Propzilla Sobha Lifestyle Legacy Brochure PDF format for the detailed information about the project.
Sobha Lifestyle Legacy maintenance cost & fee depend on the developer as the maintenance quality is good for this project.
Sobha Lifestyle Legacy is approved by KA/RERA i.e. Karnataka RERA Regulatory Authority and follow all the RERA guidelines.
Lifestyle Legacy by Sobha is a premium project so it offers the world class amenities and the facilities to the residents.
As per the latest construction update Sobha Lifestyle Legacy is under construction project and the Villas are not ready to live but the sale is on, as Sobha is a renowned developer so they are always in news whenever there is any new offer launch.
Sobha Lifestyle Legacy contact number is available on request only. You can get in touch with us at 9899055035 to fulfill your project related queries and find the contact information of the developer.
Sobha Lifestyle Legacy zipcode is 562110, the postal code shown that the locality is around the IVC Road, Devanahalli Bangalore.
As per the recent survey the project offers the premium facilities to the residents so there are good ratings given by the customers.
Yes, the Villas are available on resale, you can connect with our resale team to know the resale value and price of the project.
Yes, the rental is available; connect with us for the rent agreement information.
About Developer
SOBHA epitomises the essence of "passion at work" in every aspect. It goes beyond being just a catchy phrase; it is a driving force that motivates us every day. This principle serves as our guiding compass, leading us to create world-class quality products and workmanship. It inspires us to maintain transparency in all our dealings and ensure timely delivery without compromise.
We deeply embrace the intrinsic values of our founder, Mr. PNC Menon, and embody the brand with authenticity. This means that we never cut corners when it comes to creating best-in-class products. Our work revolves around passionately creating "quality" just as Mr. Menon, the extraordinary builder, has revolutionised the perception of quality in the real estate sector.
Our impeccable track record as the most reliable and trustworthy builder, along with our collection of award-winning properties across India, speaks volumes about our commitment. We have transformed the skyline of Bangalore, created iconic developments in Kerala, and have expanded into Delhi-NCR, Chennai, Coimbatore, Mysore, Pune, and many more cities yet to come.
Disclaimer
This is not the official website of developer & property, it belongs to authorised channel partner for information purpose only. All rights for logo & images are reserved to developer. Thank you for visiting our website. This disclaimer ("Disclaimer") is applicable to this website and all microsites and websites owned by us. By using or accessing this website you agree with the Disclaimer without any qualification or limitation. This website is in the process of being updated. By accessing this website, the viewer confirms that the information including brochures and marketing collaterals on this website are solely for informational purposes only and the viewer has not relied on this information for making any booking/purchase in any project of the company. Nothing on this website, constitutes advertising, marketing, booking, selling or an offer for sale, or invitation to purchase a unit in any project by the company. The company is not liable for any consequence of any action taken by the viewer relying on such material/ information on this website.

