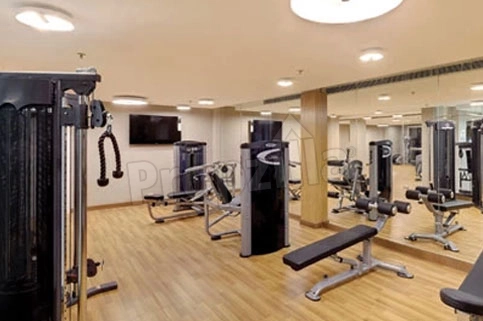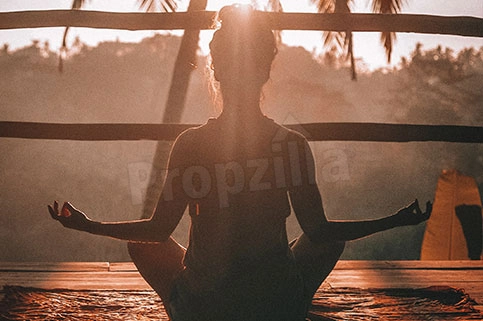Sobha City
Sector 108, Dwarka Expressway, Gurgaon
Tarc Tripundra is an under construction residential project located on Main Bijwasan road, Near Pushpanjali Farms, New Delhi. The Project consists of 190 Premium fully loaded 3 & 4 BHK Apartments spread across more than 3 acres of land. Tarc Tripundra offers well ventilated and spacious rooms, large balconies to provide cross ventilation and natural light to keep residents healthy. There are expansive, curated green spaces of Rajokri & Pushpanjali Farms for just 190 families, where you can truly enjoy living.
Beautifully designed with modern specifications and carefully finished by a team of professional contemporary architects. Every detail in the development speaks of refined living. Live a comfortable lifestyle in a well-connected location close to the national capital. Currently, the project is in the construction phase and is expected to be complete in 2025.
| Phase | Status | Number |
|---|---|---|
| Phase 1 | Registered | DLRERA2022P0007 |

SPA

Cricket

Basketball

Gym

Jogging Track

Concierge Services

Pet Park

Yoga deck
| Bedrooms | Sizes | Price |
|---|---|---|
| 3 BHK | 2200 Sq. Ft. Onwards | On Request |
| 3 BHK | 2400 Sq. Ft. Onwards | On Request |
| 3 BHK | 2600 Sq. Ft. Onwards | On Request |
| 4 BHK | 3100 Sq. Ft. Onwards | On Request |
Tarc Tripundra address is Main Bijwasan Road, Delhi. Tripundra by Tarc is located at the posh locality that is for the people who want to enjoy a luxurious life. You can find the directions to reach at Tarc Tripundra in the location map.
Tarc Tripundra Price List shows that the 3 BHK apartments starting from 5.50 Cr* Onwards. The Complete payment plan of Tarc Tripundra has listed the total cost, base price and launch price of the project. To know Tarc Tripundra price history get in touch with us.
The project is spread over 3 acres of land area and the units are available in various sizes which are mentioned in Tarc Tripundra Floor Plan. The layout shows that the starting size of the apartments is 2200 Sq. Ft.* Onwards Download the master plan for the better understanding of the project. Call us for the Tarc Tripundra total area and carpet area.
Tarc Tripundra images are available here at Propzilla in the gallery section. Download the pics from the picture gallery for the more visual understanding of the project. You can also watch the Tarc Tripundra YouTube videos at Propzilla Youtube Channel.
There are 10 floors and 4 towers. Tarc Tripundra clubhouse, lobby and the common areas are designed by the renowned Architects. Tarc Tripundra club is thoughtfully designed to greet the residents with premium amenities.
Download here at Propzilla Tarc Tripundra e brochure in pdf format for the detailed information about the project.
Tarc Tripundra maintenance cost & fee depend on the developer as the maintenance quality is good for this project.
Tarc Tripundra is approved by DL RERA i.e. DELHI RERA Regulatory Authority and follow all the RERA guidelines.
Tripundra by Tarc is a premium project so it offers the world class amenities and the facilities to the residents.
As per the latest construction update Tarc Tripundra is an under construction project and the apartments are not ready to live but the sale is on, as Tarc is a renowned developer so they are always in news whenever there is any new offer launch.
Tarc Tripundra contact number is available on request only. You can get in touch with us at 9899055893 to fulfill your project related queries and find the contact information of the developer.
Tarc Tripundra zipcode is 110037, the postal code shown that the locality is around the Main Bijwasan Road, Delhi.
As per the recent survey the project offers the premium facilities to the residents so there are good ratings given by the customers.
Yes, the apartments are available on resale, you can connect with our resale team to know the resale value and price of the project.
Yes, the rental is available, connect with us for the rent agreement information.
At TARC, our passion lies in the creation of beautiful homes, harmonious workspaces, and vibrant lifestyle hubs. We believe in the power of co-creation, collaborating with our consumers to shape a future where life is enriched and meaningful experiences abound.
Our purpose is to curate living spaces that prioritise the health and happiness of communities. We strive to design ecosystems where relationships thrive and flourish.
Embracing the ever-evolving tastes and aspirations of our consumers, we have cultivated a culture and honed our capabilities to deliver exceptional experiences. With unwavering commitment, we bring to life boundless urban living, where possibilities are limitless and dreams are realised.
This is not the official website of developer & property, it belongs to authorised channel partner for information purpose only. All rights for logo & images are reserved to developer. Thank you for visiting our website. This disclaimer ("Disclaimer") is applicable to this website and all microsites and websites owned by us. By using or accessing this website you agree with the Disclaimer without any qualification or limitation. This website is in the process of being updated. By accessing this website, the viewer confirms that the information including brochures and marketing collaterals on this website are solely for informational purposes only and the viewer has not relied on this information for making any booking/purchase in any project of the company. Nothing on this website, constitutes advertising, marketing, booking, selling or an offer for sale, or invitation to purchase a unit in any project by the company. The company is not liable for any consequence of any action taken by the viewer relying on such material/ information on this website.