DLF Privana South
Sector 76-77, Gurgaon
Whiteland the Aspen is a new residential housing society in Sector 76, Gurgaon. There are high-rise premium apartments in 3 & 4 BHK Configuration. Whiteland Aspen Sector 76 provides stunning views of the Aravallis hills, spread over 13 acres. With futuristic designs and a range of modern features, residents can easily access all the conveniences and leisure activities they need. Whiteland, The Aspen Towers, are designed by Hafeez Contractor, with a large glass facade and beautiful interiors. The clubhouse is absolutely stunning and offers premium amenities for residents. Whiteland Aspen Gurgaon is located in a prime area, close to top schools, offices, hospitals, and parks; this makes it a highly desirable location. It offers easy access and connectivity to Delhi NCR.
| Phase | Status | Number |
|---|---|---|
| Phase 1 | Registered | GGM/663/395/2023/07 |
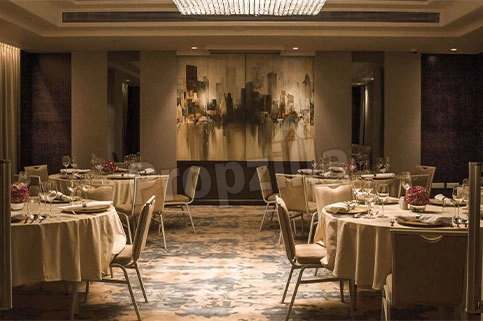
Multi Purpose Hall

Landscaped Greens

Jogging Track
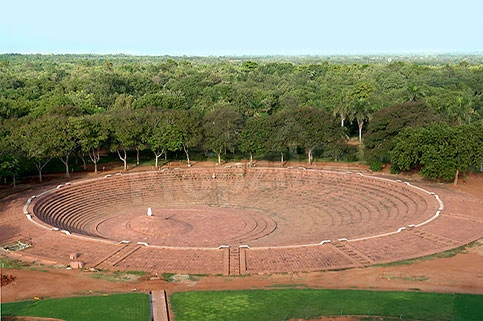
Amphitheatre

Swimming Pool
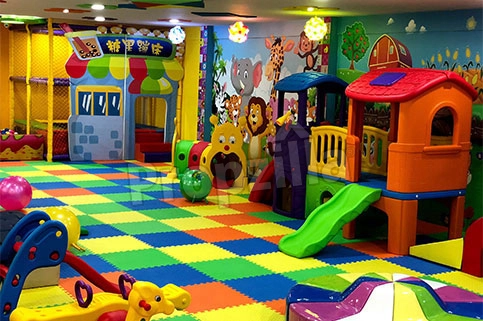
Kids Play Area
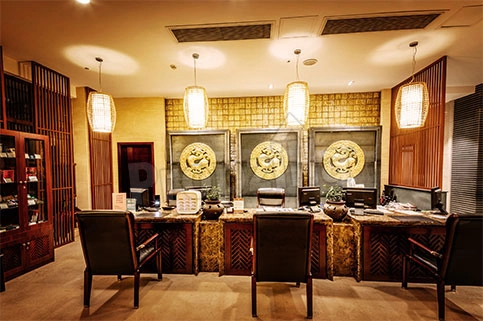
Club House
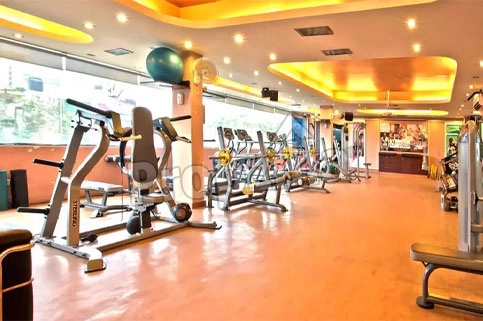
Fitness Center
| Bedrooms | Sizes | Price |
|---|---|---|
| 3 BHK + S | 2200 Sq. Ft.* Onwards | 3.90 Cr* Onwards |
| 3 BHK + S | 2937 Sq. Ft.* Onwards | On Request |
| 4 BHK + S | 3680 Sq. Ft.* Onwards | On Request |
| 4 BHK + S (Iconic Tower) | 4444 Sq. Ft.* Onwards | On Request |
| 4 BHK + S (Iconic Tower) | 4645 Sq. Ft.* Onwards | On Request |
Whiteland The Aspen address is Sector 76, Gurgaon. The Aspen by Whiteland is located at the posh locality that is for the people who want to enjoy a luxurious life. You can find the directions to reach at Whiteland The Aspen in the location map.
Whiteland The Aspen Price List shows that the Apartments starting from 3.90 Cr* Onwards. The Complete payment plan of Whiteland The Aspen has listed the total cost, base price and launch price of the project. To know Whiteland The Aspen price history get in touch with us.
The project is spread over 13.50 acres of land area and the units are available in various sizes which are mentioned in Whiteland The Aspen Floor Plan. The layout shows that the starting size of the Apartments is 2200 Sq. Ft.* Onwards Download the master plan for the better understanding of the project. Call us for the Whiteland The Aspen total area and carpet area.
Whiteland The Aspen images are available here at Propzilla in the gallery section. Download the pics from the picture gallery for the more visual understanding of the project. You can also watch the Whiteland The Aspen YouTube videos at Propzilla Youtube Channel.
There are G + 32 floors and 8 towers. Whiteland The Aspen clubhouse, lobby and the common areas are designed by the renowned Architects. Whiteland The Aspen club is thoughtfully designed to greet the residents with premium amenities.
Download here at Propzilla Whiteland The Aspen e brochure in pdf format for the detailed information about the project.
Whiteland The Aspen maintenance cost & fee depend on the developer as the maintenance quality is good for this project.
Whiteland The Aspen is approved by HR RERA i.e. Haryana RERA Regulatory Authority and follow all the RERA guidelines.
The Aspen by Whiteland is a premium project so it offers the world class amenities and the facilities to the residents.
As per the latest construction update Whiteland The Aspen is under construction project and the apartments are not ready to live but the sale is on, as Whiteland is a renowned developer so they are always in news whenever there is any new offer launch.
Whiteland The Aspen contact number is available on request only. You can get in touch with us at 8010500900 to fulfill your project related queries and find the contact information of the developer.
Whiteland The Aspen zipcode is 122017, the postal code shown that the locality is around the Sector 76, Gurgaon.
As per the recent survey the project offers the premium facilities to the residents so there are good ratings given by the customers.
Yes, the Apartments are available on resale, you can connect with our resale team to know the resale value and price of the project.
Yes, the rental is available, connect with us for the rent agreement information.
Whiteland Corporation is a real estate development company focused on creating distinguished landmarks that meet global standards and cater to the evolving real estate market in India. With a vision to optimise the growth of new and promising regions, the company specializes in developing commercial, residential, and retail spaces.
With a decade-long legacy of trust and transparency, Whiteland Corporation places great importance on the use of effective, innovative, and eco-friendly techniques in its projects. The company strives to build an ecosystem that aligns with the changing needs of customers and promotes sustainable development.
Whiteland Corporation is driven by a team of highly motivated and committed professionals who bring their expertise and passion to the real estate industry. With their collective efforts, the company aims to add new dimensions to the sector and contribute to the overall growth and development of the real estate landscape in India.
This is not the official website of developer & property, it belongs to authorised channel partner for information purpose only. All rights for logo & images are reserved to developer. Thank you for visiting our website. This disclaimer ("Disclaimer") is applicable to this website and all microsites and websites owned by us. By using or accessing this website you agree with the Disclaimer without any qualification or limitation. This website is in the process of being updated. By accessing this website, the viewer confirms that the information including brochures and marketing collaterals on this website are solely for informational purposes only and the viewer has not relied on this information for making any booking/purchase in any project of the company. Nothing on this website, constitutes advertising, marketing, booking, selling or an offer for sale, or invitation to purchase a unit in any project by the company. The company is not liable for any consequence of any action taken by the viewer relying on such material/ information on this website.